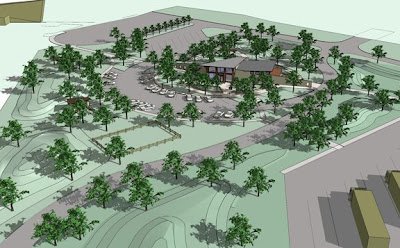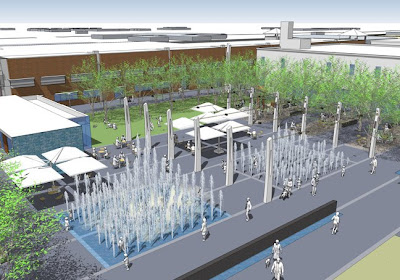It took me all of 10 minutes to download SketchUp version 3 (we are now on version 7) and run through the accompanying video tutorials.
Here was the first 3D program that was easy to use, looked cool and even better it had TREES! Then I discovered that you can ‘turn on’ shadows and I was hooked!
It was love at first site. Actually it was more of an obsession, one that I still live with and has lead me to writing this blog.
I spent the next week learning the mysteries of this new tool. I explored SketchUp with a current project - a rest area and open space in Fort Collins, Colorado.

I modeled every square inch of the site plan: buildings, parking lot, landform, surrounding context, dog park with fence and even the containers filled with bags to pick up after your dog. I added trucks and boulders, bridges and swales. Last, I added vending machines inside the rest area building.
My project manager at the time pointed out that about 3/4’s of the detail I had included would never be viewed, seen or even acknowledged. I smiled and kept going. Here was a tool that allows us to model the LAND.

Ok, so I know not everyone shares this obsession. But who isn’t fascinated the first time they see someone modeling in SketchUp?
So, what can SketchUp do for landscape architects?
While I am biased, I believe SketchUp can represent almost any type of design work that falls under the umbrella of landscape architecture.

For landscape architecture SketchUp does two things well:
First, it fits into our practice and process. SketchUp is economical; it’s quick and easy to learn and works within the traditional landscape architecture scope and budget. I plan on exploring this in a separate blog.
Second, SketchUp provides landscape architects the capacity to model a variety of different site plans. Be it garden designs, master plans, shaping terrain, plazas, streetscapes, promenades, open spaces, architecture, parks or whole cities.
SketchUp is versatile. Be it for making bases for hand renderings, analyzing spatial relationships or producing detailed images and animations. It can meet many project needs.

The bottom line is learning what capabilities SketchUp provides and applying them to projects.
Many people can use it. But like AutoCAD, Photoshop or hand illustration skills, learning SketchUp well provides an edge to the design process. This blog will explore what SketchUp offers to the profession and its place in the pantheon of design programs landscape architects use in their practice.

Have SketchUp models and images you’d like to share? I would love to see them. Feel free to send me images of some of your favorite SketchUp models. Please include 2 or 3 sentences about the model and project. I will share some of readers’ SketchUp models in a future blog. Send images and descriptions to gidion311@gmail.com
For more info about Daniel and his book, Google SketchUp for Site Design: A Guide to Modeling Site Plans, Terrain and Architecture on SketchUp visit http://www.daniel-tal.com/
For SketchUp YouTube animations created by Daniel visit:
http://www.youtube.com/dtalspace
